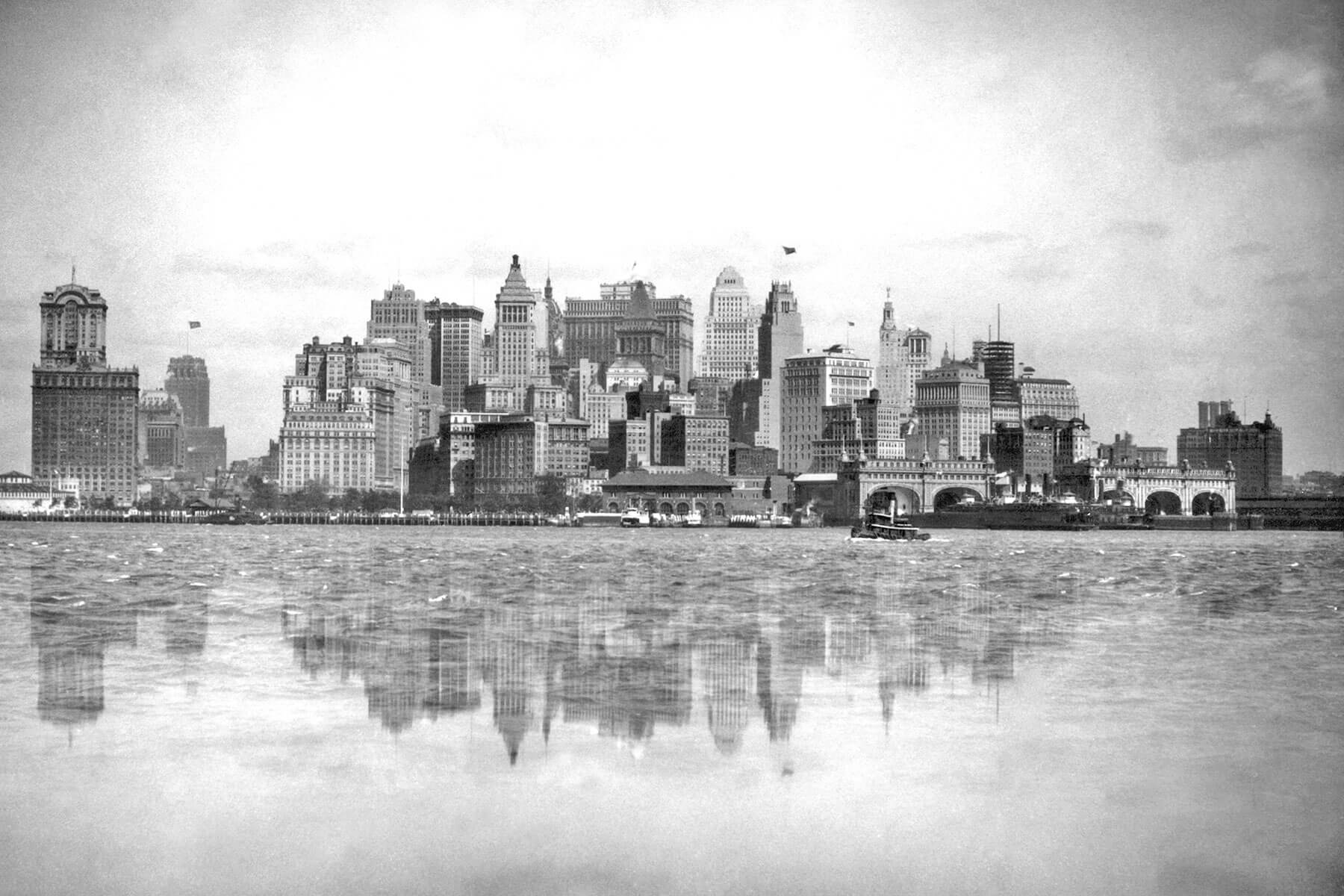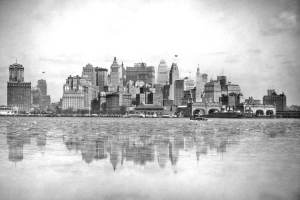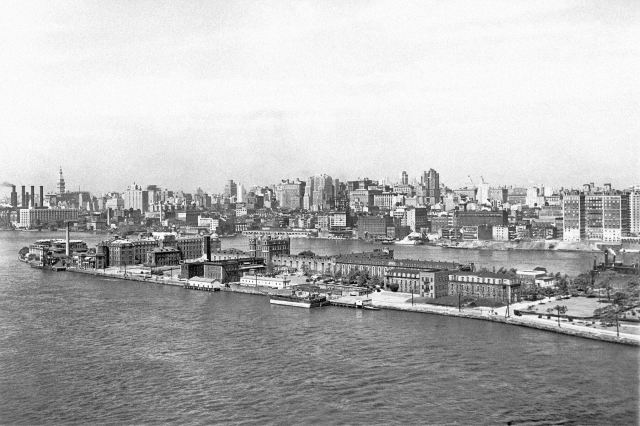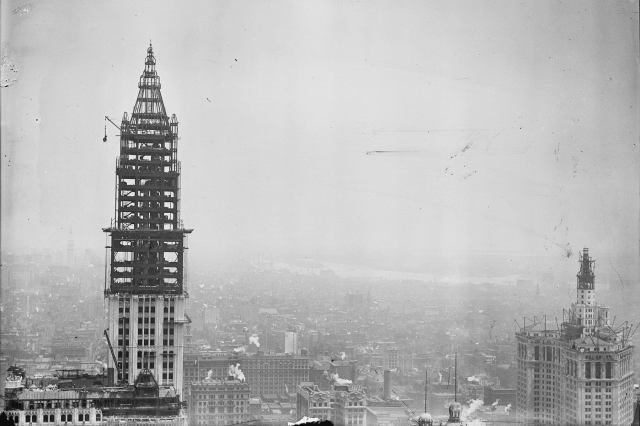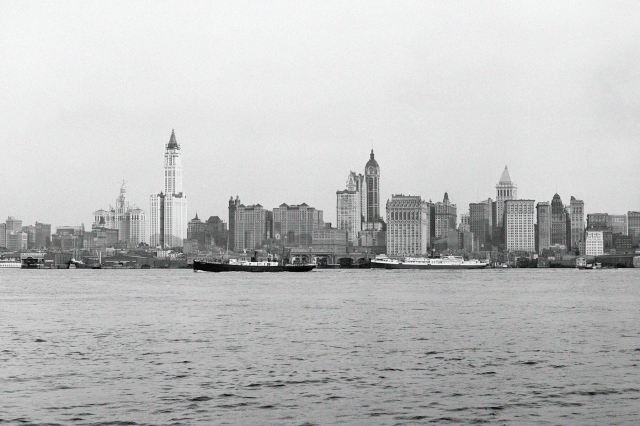What the New York City Skyline Looked Like 100 Years Ago
Rising up from the inlet of the Hudson River, New York City has one of the world’s most recognizable and expansive skylines. It’s a built environment defined by skyscrapers, with towering historical icons such as the Empire State Building, Chrysler Building, 30 Rockefeller Plaza, and the Woolworth Building. The city — Manhattan in particular — has a legacy of cutting-edge vertical architecture dating back to the late 19th century. But 100 years ago, many of the city’s most famous buildings didn’t exist yet.
In 1924, New York City was hardly in its infancy. It had been the most populated city in the United States since 1790, and it grew to become the second most populated city in the world by 1900. As of the 1920 census, the city was home to more than 5.6 million people (compared to roughly 8.8 million today). At the time, New York’s tallest buildings were concentrated in lower Manhattan, the colonial center of the city, which by 1910 contained a bona fide vertical skyline. When downtown land became too scarce and costly, developers began building skyscrapers in midtown, which was a transportation hub thanks to Penn Station and Grand Central Terminal. But this development didn’t take place until the late 1920s. In 1924, the original Waldorf-Astoria Hotel was located at the site of the eventual Empire State Building, and the iconic twin towers of the World Trade Center were still 50 years away. Let’s travel back a hundred years for a glimpse at a very different New York City.
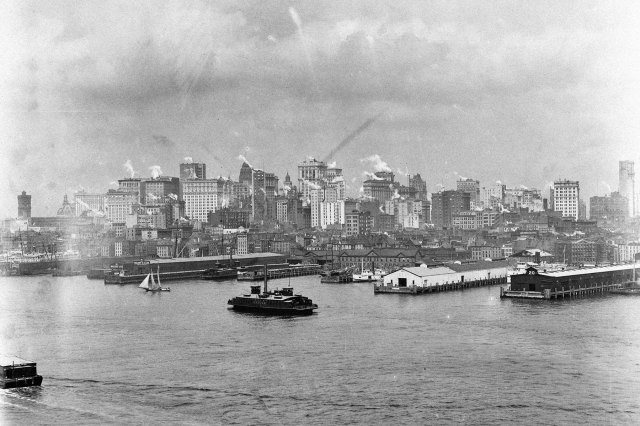
Lower Manhattan skyline south of the Brooklyn Bridge, 1895.
The construction of tall buildings in Manhattan was spurred by two things: a finite amount of space on the narrow island, and the advent of the passenger elevator, which enabled developers to add higher floors that could be accessed without climbing stairs. Construction was completed on the city’s first two elevator-equipped office buildings in 1875, which historians consider New York’s proto-skyscrapers: the 11-story, 260-foot Tribune Building and the 10-story, 230-foot Western Union Building. The engineering capabilities of the time meant that both structures were built with load-bearing exterior walls — the walls of high buildings were designed to taper to greater thickness on the ground floor in order to provide support for the top floors. Ground-floor walls for a 150-foot building needed to be 3 feet wide; they had to be even wider for greater heights, thus reducing space on the ground floor. This created a sort of practical (and economic) cap on building height, and both the Tribune Building and Western Union Building remained New York City’s tallest occupiable buildings for many years.
Such height limitations were solved in the 1880s by a method known as skeleton construction, in which support for each floor was provided by an iron or steel frame, replacing the need for load-bearing walls. The first structure in New York City built using skeleton construction was the Tower Building in lower Manhattan. At 11 stories tall, it didn’t become NYC’s tallest building when it was completed in 1889 (it used skeleton construction to overcome a narrow lot size, not to achieve grandiosity), but it did provide the means for the city’s skyline to take shape.





